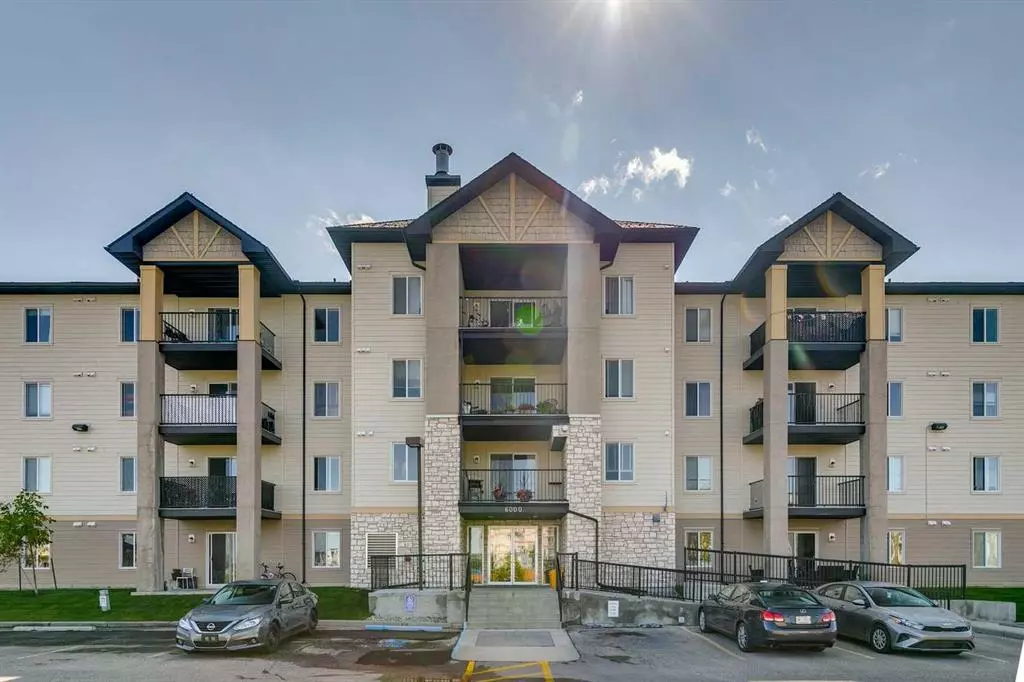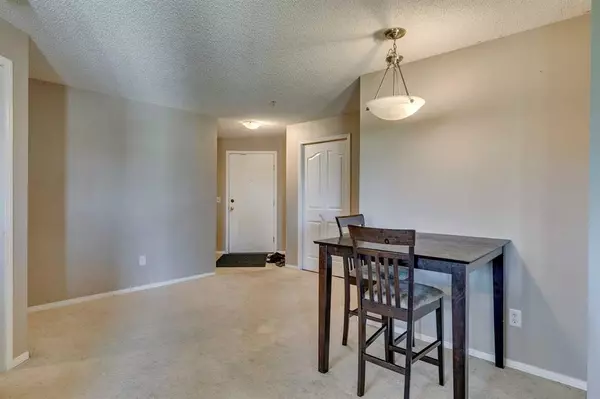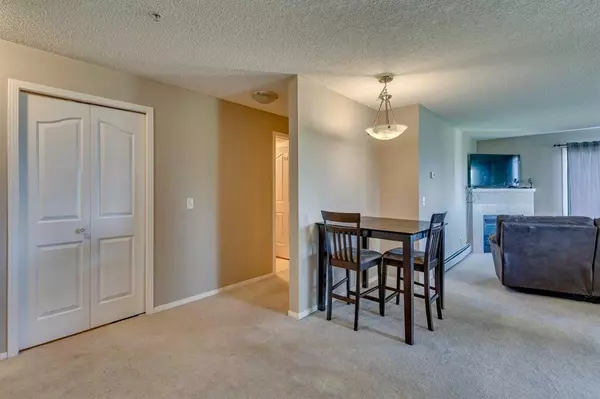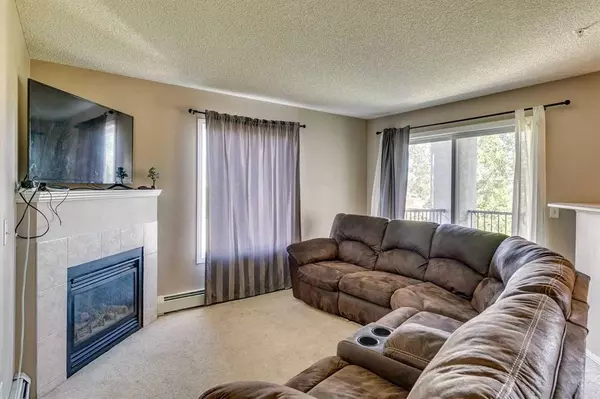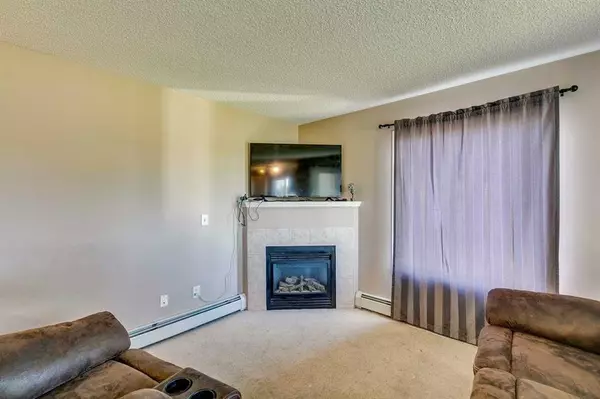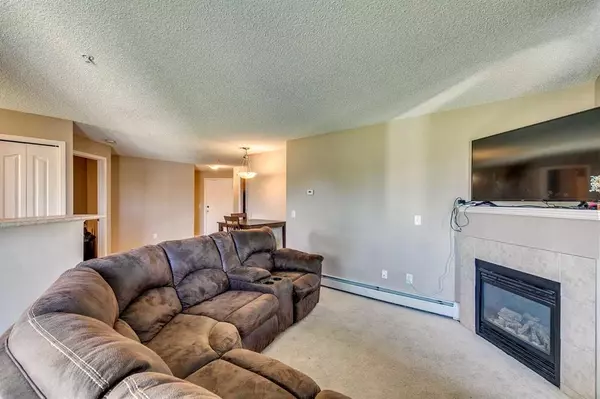$218,500
$229,900
5.0%For more information regarding the value of a property, please contact us for a free consultation.
2 Beds
2 Baths
915 SqFt
SOLD DATE : 12/08/2023
Key Details
Sold Price $218,500
Property Type Condo
Sub Type Apartment
Listing Status Sold
Purchase Type For Sale
Square Footage 915 sqft
Price per Sqft $238
Subdivision Downtown
MLS® Listing ID A2079500
Sold Date 12/08/23
Style Apartment
Bedrooms 2
Full Baths 2
Condo Fees $612/mo
Originating Board Calgary
Year Built 2004
Annual Tax Amount $1,131
Tax Year 2023
Lot Size 990 Sqft
Acres 0.02
Property Description
Welcome to this cozy corner unit that offers a perfect blend of convenience and comfort. Enter the foyer leading through the spacious dining area, adjacent to a practical kitchen equipped with maple cabinets, a breakfast bar, and double sink. The adjoining living room features a corner fireplace, setting the tone for comfort. The primary bedroom offers a walk-in closet and its own 4-piece ensuite and a second bedroom and additional 4-piece bathroom cater to family or guests. This 2nd-floor corner unit boasts a private balcony overlooking green space, and the condo fees cover water, gas, heat, and electric, taking away those extra utility concerns. Plus for $60 a month extra, you can get an additional parking stall. The building's prime location, just a 10-minute walk from the downtown shopping area and next to several more amenities, makes daily errands a breeze. Experience Airdrie living and schedule a visit to see firsthand the benefits this property has to offer!
Location
State AB
County Airdrie
Zoning DC-7
Direction N
Rooms
Other Rooms 1
Interior
Interior Features Breakfast Bar, Laminate Counters, Pantry, Track Lighting, Walk-In Closet(s)
Heating Baseboard, Natural Gas
Cooling None
Flooring Carpet, Linoleum
Fireplaces Number 1
Fireplaces Type Gas, Living Room, Mantle, Tile
Appliance Dishwasher, Electric Stove, Refrigerator, Washer/Dryer, Window Coverings
Laundry In Unit, Laundry Room
Exterior
Parking Features Assigned, Stall
Garage Description Assigned, Stall
Community Features Shopping Nearby
Amenities Available Elevator(s), Parking, Visitor Parking
Porch Balcony(s)
Exposure E
Total Parking Spaces 1
Building
Story 4
Architectural Style Apartment
Level or Stories Single Level Unit
Structure Type Stone,Vinyl Siding,Wood Frame
Others
HOA Fee Include Common Area Maintenance,Electricity,Gas,Heat,Insurance,Interior Maintenance,Maintenance Grounds,Parking,Professional Management,Reserve Fund Contributions,Sewer,Snow Removal,Trash,Water
Restrictions Pet Restrictions or Board approval Required
Tax ID 84578862
Ownership Private
Pets Allowed Restrictions
Read Less Info
Want to know what your home might be worth? Contact us for a FREE valuation!

Our team is ready to help you sell your home for the highest possible price ASAP

"My job is to find and attract mastery-based agents to the office, protect the culture, and make sure everyone is happy! "


